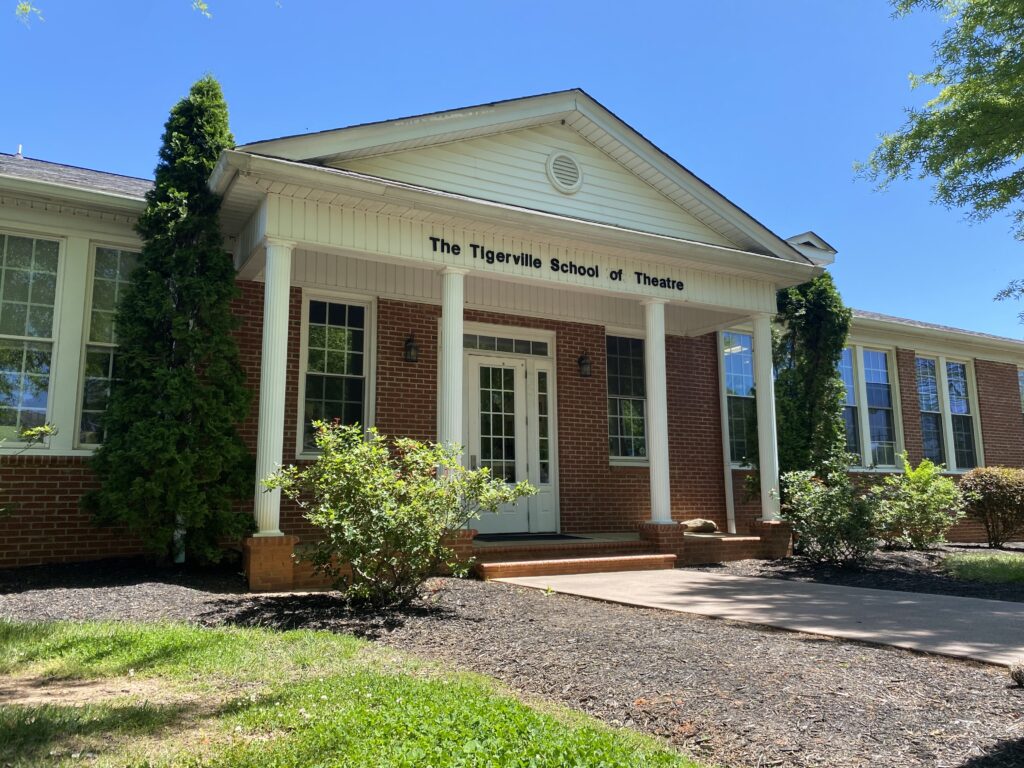
A tale as old as time: Creaking beauty and the School of Theatre
Seth Atkins, Editor in Chief
With every careful step, there is a sudden but mighty creak along the wooden planked flooring. In every room, there is a fusion of passion, characters being developed for the stage and movement that comes from within. This is the North Greenville University School of Theatre. The building, like many others, holds an abundance of history within the carefully placed brick structure.
Just down the hill, across the North Tigerville Road from the Avery Wood Library stands the NGU School of Theatre.
What most people don’t realize is that the current School of Theatre used to house many young school children. The structure itself was a part of the original Tigerville Elementary School.
Housing eager kindergarten through fifth graders, the old elementary school building served the Tigerville community for decades and still continues that legacy.
Margaret Welchel Lindsey, former teacher at Tigerville Elementary, worked in the old, aged building. She taught reading, math and writing.
Lindsey recalled her job there and said, “I was there from 1992 to 1996. I was the LD [Learning Disabilities] resource teacher, especially. Students came to me from all places such as kindergarten through the fifth grade.”
Her classroom was actually located in a portable classroom behind the main school building. Because Lindsey served all grades, she was able to take in the elderly features of the structure.
“It was a very solid structure,” said Lindsey.
One of the most recognizable features of the building is the creaky, wooden floors. The flooring is what is called, beadboard.
According to Old House Journal, beadboard flooring is edge-matched. It is milled with a tongue on one side and a groove on the other so that the boards fit together to make an integrated surface like strip flooring.
In flooring terms, the tongue joint is a small extended piece of wood that can be slotted into an opening in another block of wood. And this opening is called the groove.
Lindsey spoke of what she thought about the style of the flooring and said, “I thought back then, oh, how out of date this is, but now it’s very stylish.”
When the building was the elementary school, the classrooms were large in square footage and decorated with tall, grand windows to see the surrounding scenery.
There was even a teacher’s lounge for school staff. Lindsey recalled this to be her favorite spot in the school. In the lounge, it had a vending machine, bathroom and sofa. The room was simple, yet effective.
The main hall of the building that runs from one end to the other is wide in length and tall in height. Lindsey recalls events in the hallway and said, “One year we had a big rainstorm for field day. So, we had to play games in the hall.”
The same hall that now provides a passageway to an 8 a.m. college course, was used by young kids to play a round of outside field day games, like hopscotch.
Lindsey did mention how she recalls wide concrete steps at the front side. They were not used often because the former main entrance is the now right-side door. Therefore, they had blocked off what looked like the main entrance to make for usable workspace.
In January 2005, the building would be replaced by a new and improved school building for Tigerville elementary. What did this mean for the historic wood creaking building?
According to findings by North Greenville Archivist Joanna Beasley, the Greenville County School District planned to demolish the old school building. But North Greenville University had something different in mind.
Former NGU Theatre Professor Dale Savidge had the idea to use the old elementary school structure for the revamped theatre department. Later that year, Greenville County School District donated the building to the University. There was one condition. North Greenville had to move the building down the road, away from the new elementary school onto the university property.
In 2005, the former kindergarten through fifth grade school was moved closer to the university to where it sits now. About a year after the move, in 2006, NGU did construct a basement level to hold the senior structure. The building itself received some renovations and layout changes.
To name a few comparisons, the former elementary school library is currently the acting studio. The then teacher’s lounge was reorganized to fit in two bathrooms. One bathroom for women and the other for men. The white front door was unblocked and returned as the functioning main entrance to the School of Theatre.
Lindsey said, “I think it’s marvelous that the building has become a part of the university. I think it was a great idea since the new (elementary) school was built. It’s just excellent that they could use that good structure. I would love to see inside it now.”
Present day, the same structure that was used to teach young children, is used to teach college students the art of theatrical performance and design.
Current theatre department Associate Dean Amy Dunlap, when asked what is so special about the current structure, she said, “The building is the warmest, happiest and most creative place on campus. It is home. It is a place of joy, and it is one of my favorite places in the world.”
There is a reason the School of Theatre building has a different feeling and era attached to the wood planked walls. Senior Abigail Thomas, theatre major said, “The School of Theatre is literally colorful. I’ve always loved the painted walls so much better than the white walls of traditional classrooms. It’s an environment that breeds and welcomes creativity. It’s a safe home that holds memories.”
From past kindergarten students to the now senior college theatre majors, this historic building continues its legacy through time.
