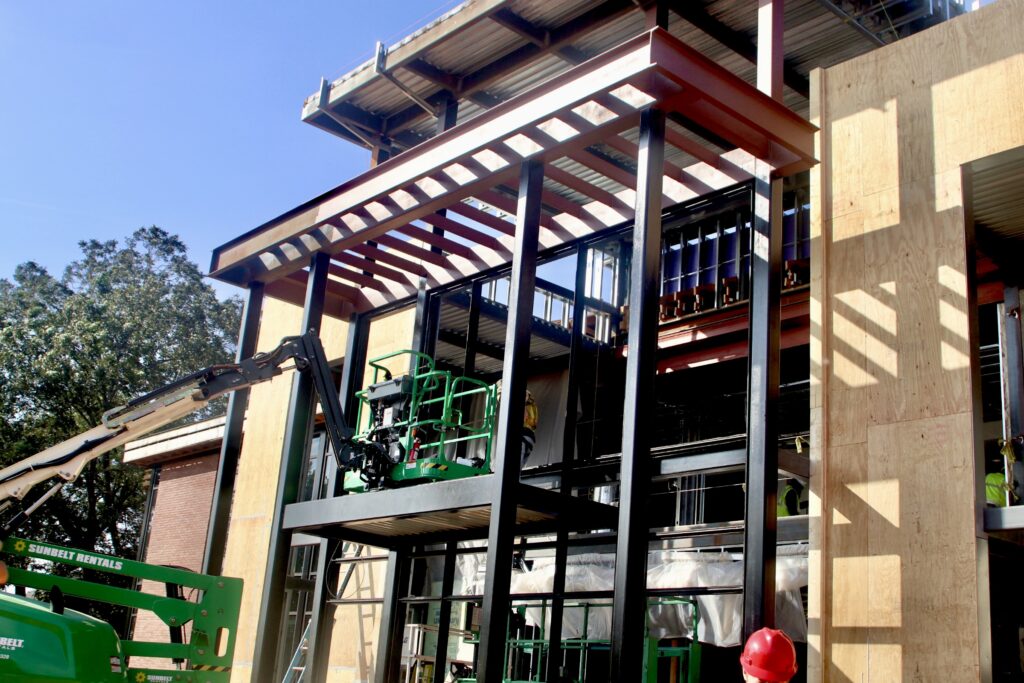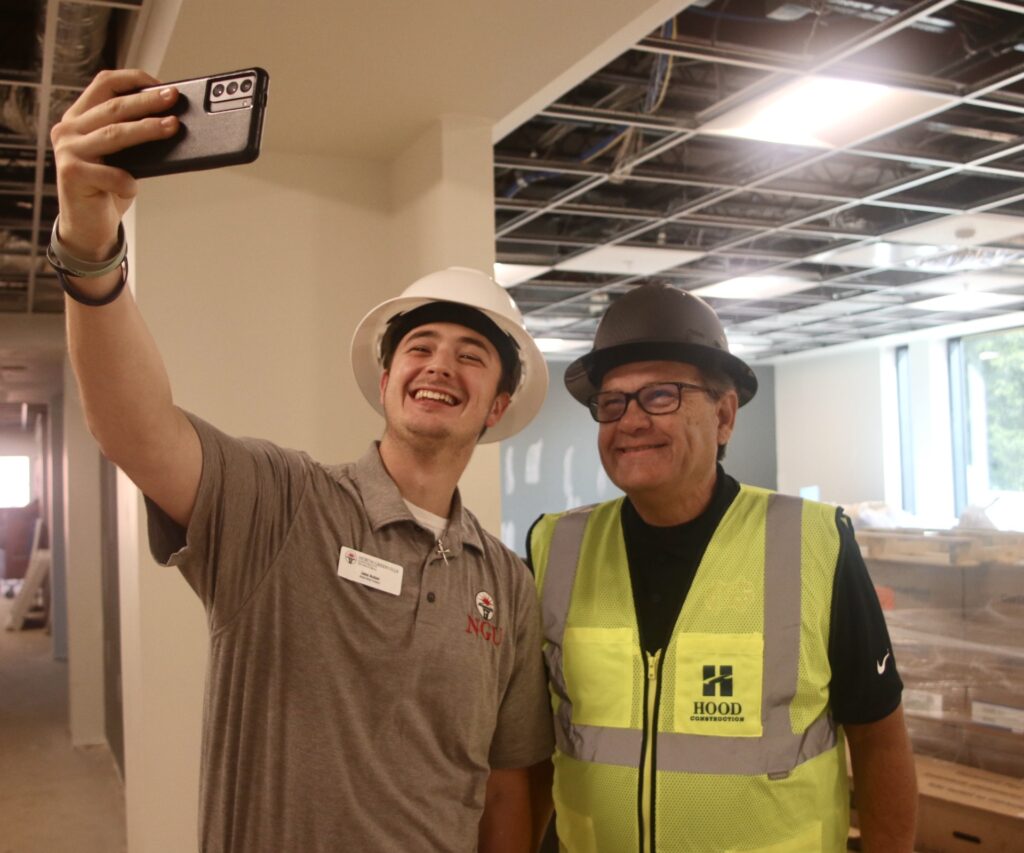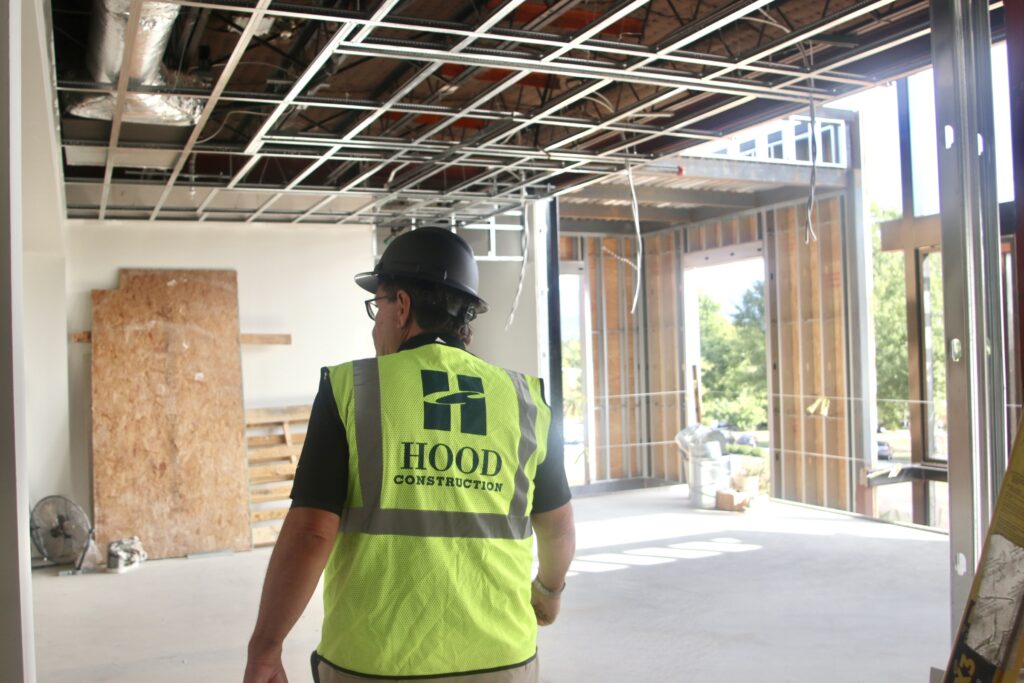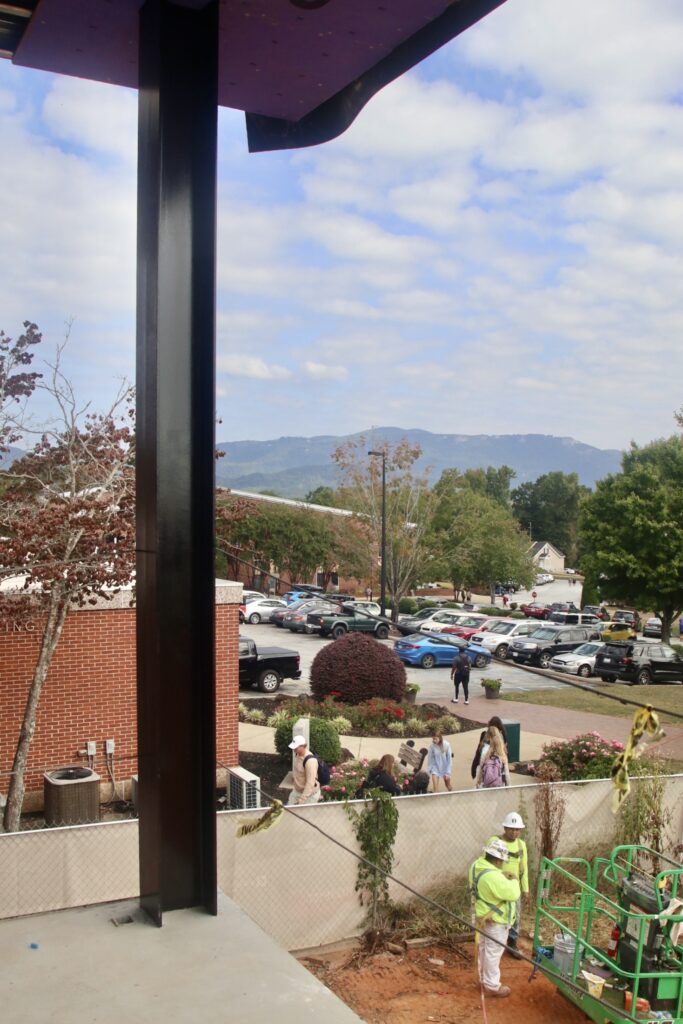
The future is bright: insight into the Donnan COBE construction
Caroline McNeely, Visual Arts Editor
What we have all been waiting for: updates on the Donnan College of Business and Entrepreneurship building construction. Check out some photos of a tour through the new Donnan renovation led by President Gene Fant.

The mural that was originally on the outside of the Donnan building is now inside, and the lobby area will be called the “Donnan Heritage Center,” according to Fant. The front of the building, where the mural is, will have large glass windows that will allow even passersby to view the mural from outside.

The key, which explains the meaning behind the mural, will be displayed along with the history of the university. The key to the mural has been lost for years until recent findings by Fant and his team.

Fant and Neal Coats, superintendent over the site, discuss the progress and what they should view next on the tour of the building.

Fant enters the busy downstairs hallway as the construction crew still works hard to get things done. As Fant walks by, viewing the progress, he thanks each and every construction crew member working on the special project. To the right of Fant is a future classroom.

The hallways are wider than expected, but that did not stop Fant and the team from using the open space wisely. The hallways will have bay areas with couches. Fant said, “students can sit, study or prepare. We try to come up with ideas to help students hang out either together, with faculty or visitors. So, the whole thing is just defined around that.”

Fant stands in a future classroom and explains all that will be included in the identical classrooms in Donnan. The rooms will have glass windows for visitors to see what a class looks like, automatic blinds and big technology boards that will allow professors to interact and access online resources for classes.

Student Body President, Jake Auton, takes a selfie with Fant in front of one of the classrooms for memories.

The upstairs lobby has room for seating and areas for students to gather to study and hang out. A wire railing will hug the edge of the top lobby, allowing for people to peer over into the “Donnan Heritage Center.” More than that, this space will welcome guests to the NGU campus with a “wow” factor of an entrance. The view will overlook the middle of campus, facing the Averyt-Wood building.

Fant enters the upstairs lobby area where students will one day occupy and prospective students and guests will pass through.

The breathtaking view from Fant’s presidential office. Various offices upstairs have a balcony view of the mountains and will have chairs to welcome guests with the views.

Fant stands in his future office excited for what’s to come for students and faculty to enjoy the new features of the Donnan College of Business and Entrepreneurship.
