
Tigerville Country Store: Papa John’s and gas station come to NGU
Megan Conley, Staff Writer
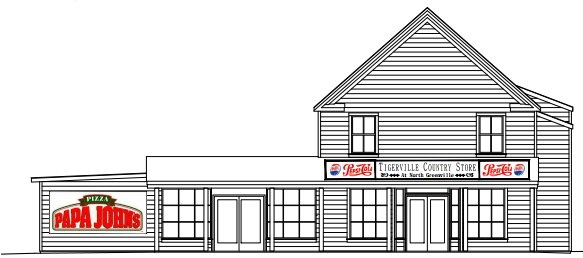
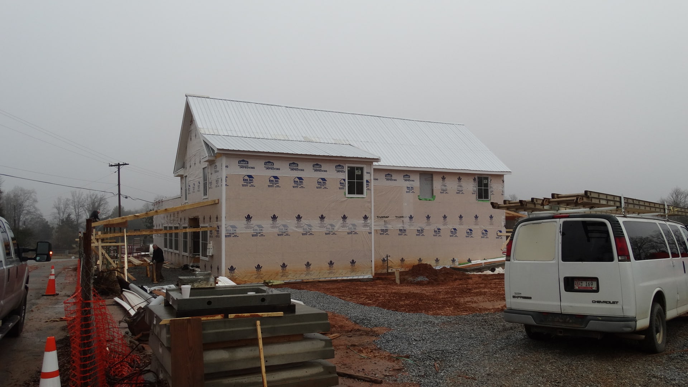

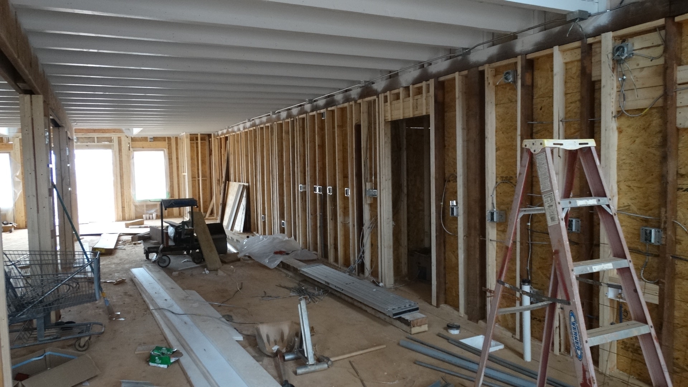
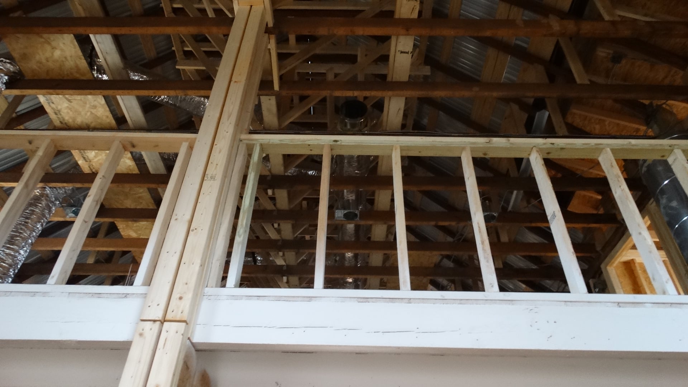
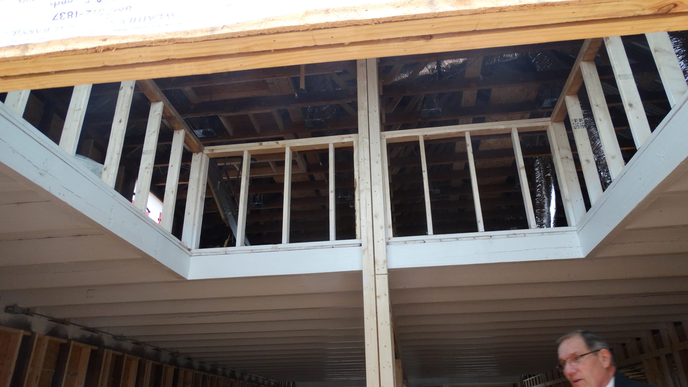
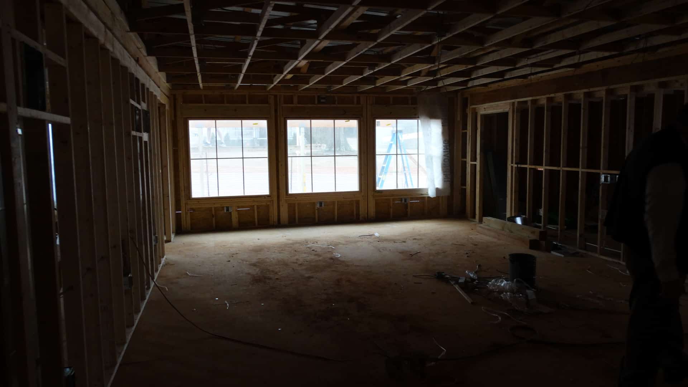
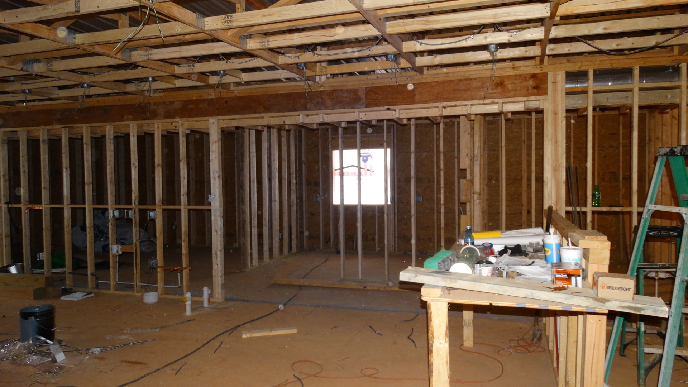
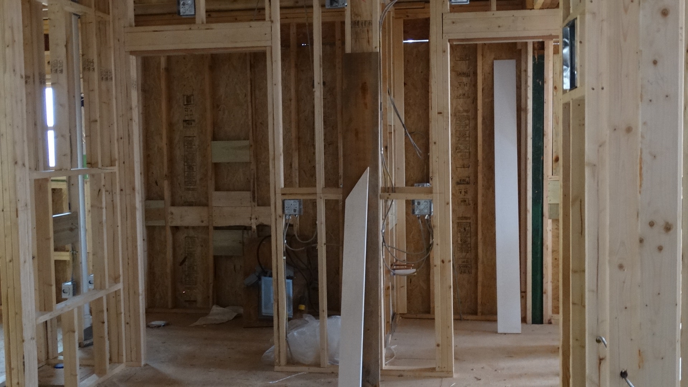
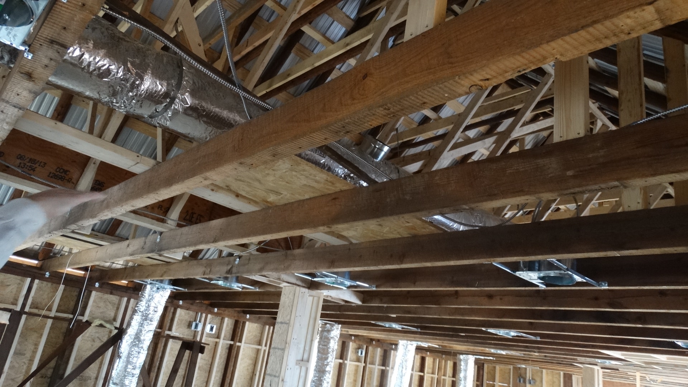
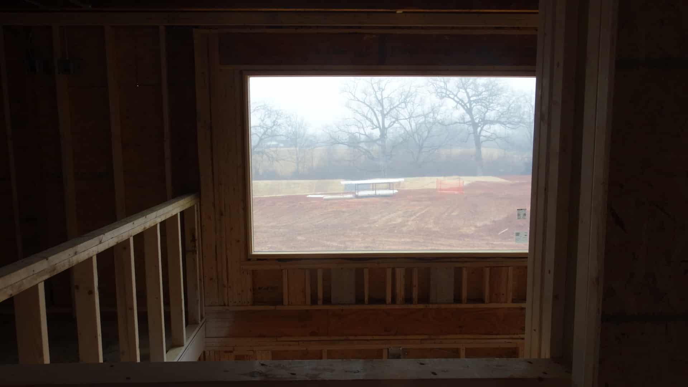
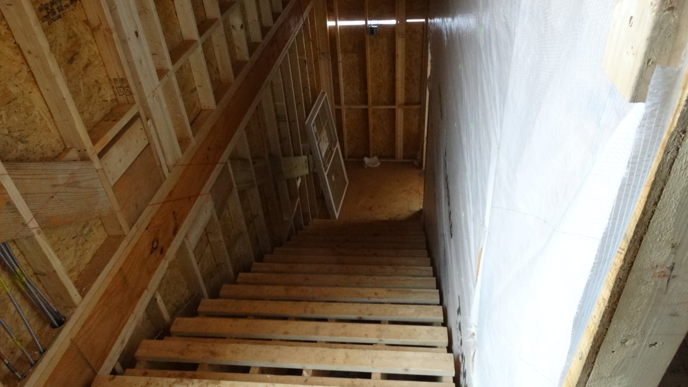
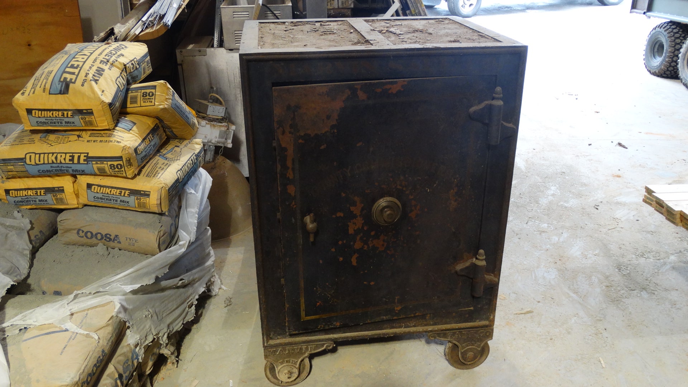
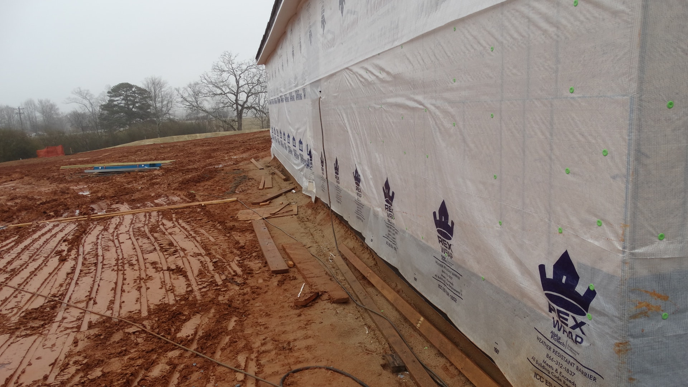
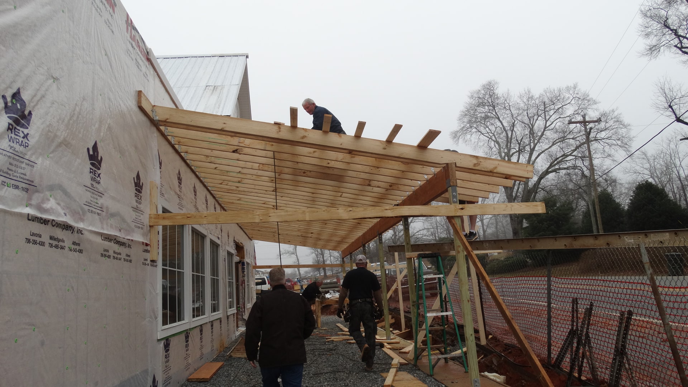
All photos courtesy of Alex Miller. Architectural designs courtesy of Gary Southern.
This summer North Greenville University will open Tigerville Country Store on North Tigerville Road next to The Thai and I restaurant.
The old-fashioned building and store will offer a variety of appealing options to students and residents of the Tigerville area.
One side of the building will be dedicated to a Papa John’s with a buffet option and spacious seating. The antiquated store will also display a refurbished Pepsi soda fountain, where customers will be able to order shakes and malts. Upstairs there will be a mezzanine-type area with Wi-Fi and plenty of places for students to study and enjoy their treats from the store. On one end of the mezzanine there will be NGU memorabilia displayed and the opposite end will boast a stain glass window overlooking the mountains.
According to Joe Hayes, executive director for development, the project will be completed in June 2015 and will be open this summer.
The store will be open from 7 a.m. to 11 p.m.
Students will be able to use crusader bucks at the project, and there will also be opportunities for employment.
�Students can apply to work there for work study, like at Einstein�s. It�s a plus to have job opportunities for students,� said Hayes.
Although the project is getting close to being completed, there have been a few bumps to finishing the building.
�With permitting, it takes forever to get grading permits. We were going to use the original floor, but it was filled with termites so we had to tear it out. We thought we could use the old cooler, but we had to tear that out too. We had to replace beams and things, but we got it up to code,� said Hayes.
Gary Southern, media center director in charge of management and start up on this project, mentions some of the struggles they have had to overcome in the process of completing the construction.
�Anytime you renovate a building, there are always surprises that you come across. Every day it�s looking better and better. They�re putting the front and back porches on there now, because that will be the main entrance from the gas station,� said Southern.
The men in charge of this project are very excited for what it will bring to Tigerville.
�There�s a lot of neat things that will be happening around the wood store that will give the students an opportunity to enhance student life. The gas station will be a plus, with video screens and pay at the pump, so students won�t have to drive so far off campus for gas,� said Southern.
While this project is coming to a close, Hayes and Southern shed some light on the upcoming projects NGU is working on.
For the new science building, Hayes said, “We have the grading permit and have submitted it for the building permit. We were going to connect the two buildings but because of the codes we�re not going to be able to put the buildings together. We�re planning on fixing the roof of the old building and 30 feet away build the new one. We�re considering adding a third floor to add more classrooms.”
Other projects in the works are a 5,000 seat chapel arena where the old tennis courts were, lights for the tennis courts, an equestrian center and a new sewer system for the athletic stadium and fields.
�We�re about to start grading just past the tennis courts for a new track and new softball field, all turf, and hopefully ready by fall,� said Hayes.
